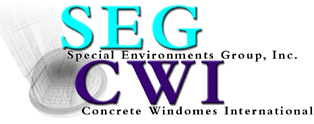| RISK MANAGEMENT
A comprehensive Risk Management system includes the assessment of Quantitative and Qualitative Regulatory Compliance issues, as well as Institutional concerns regarding Management of:
1. Dangerous Conditions (existing and perceived)
2. State and Federal Regulations (existing and proposed)
3. Liability (existing and future)
A complete system covers the following categories:
A. Health, Safety (OSHA, EPA, etc.) and Environmental Management (Materials Management)
B. Architectural / Engineering Assessment of Sick Buildings (Codes, ADA, etc.)
C. Human Factors (Culture and Behavior - User response and facility adequacy)
An appropriate Health and Safety assessment is concerned with existing and future conditions, programs, policies and facility development including, but not limited to:
- Hazard identification, communication and personal protection
- Industrial hygiene
- Construction and equipment safety
- Facility operations & maintenance plan (safety engineering)
- Waste disposal evaluation and waste management programs
- Asbestos, Lead and Underground Storage Tank management
- PCB's and Radon
- Sick Building inspections (syndrome)
- Audio-Visual and Security
- System considerations
- HVAC systems / air monitoring
- Environmental retrofit design
- Facilities modification / replacement program
A comprehensive approach to planning the future of any organization should also include the identification of opportunities in areas such as:
- Insurance considerations
- Organizational culture, operational strategies and images
- Human resources and human performance
- Profile within the community
- Future directions of the physical environment
The primary cost benefits of such a program to an institution include but are not limited to:
- Insurance savings
- Savings from proper management of workers compensation law
- Emergency response control savings
- Reduction of potential for litigation
- Reduction of potential litigation costs
- Reduction of and exposure to governmental fines
- Reduction of human time lost and systems down-time
- Increased commitment of employees and users
|
|
|
|
|
|
