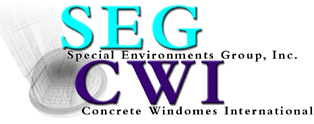OUR PROFESSIONAL SUSTAINABLE DESIGN
Note: Click Fullscreen mode for easier viewing
Special Environments Group, Inc. is an organization comprised of Architects, Construction Managers, Behavioral Scientists and other professionals specializing in sustainable design and construction management of Special Environments including Concrete Dome facilities. See sections on Concrete Dome Architecture and Special Environments.
SEG's associated firm, Concrete Windomes International, provides Construction and Construction Coordination / Management for the erection of Concrete Dome facilities. Concrete Dome facilities are essentially indestructible structures that resist hurricanes, earthquakes, tornadoes, major exterior explosions, straight line winds, fire and mold. These remarkable sustainable structures are also extremely energy efficient and essentially maintenance free facilities that can be constructed at lower cost than conventional facilities of similar quality and size. Concrete Dome facilities can be constructed in a wide variety of shapes and sizes and are ideal for emergency response centers, schools, arenas and housing, as well as a wide variety of other facility types. See section on Concrete Domes.
SEG and CWI provides its clients with full service Architecture, Land Planning, Construction Management, Concrete Dome Construction, Expert Witnessing, Building Inspections and professional expertise in Behavioral Science, Environmental Consulting, School Facility and Referendum Planning
SEG's Architecture, Land Planning and Construction Management services for Concrete Dome Facilities, Conventional Facilities, Unconventional Facilities and Special Environments include but are not limited to the following: Educational facilities, Emergency Response Centers, Civic projects, Health-Care facilities, Churches, Commercial and Light Industrial developments, Multi-housing projects and Gaming facilities. SEG professionals have provided professional services to more than 800 clients on more than 2,600 projects over the past 40 years. The company's motto is "design everything, leave nothing to chance".
SEG can provide clients with feasibility studies for their proposed facilities. Such planning studies allow the client to structure their economics to accommodate their facility desires. These studies vary in complexity and cost according to the owners requirements. A basic study can cost as little as $2,500 dollars. However if extensive information is required by the client, a more detailed study can be provided.
SEG'S COMPREHENSIVE APPROACH TO ARCHITECTURE
Architecture has always been the catalyst that gives meaningful physical form to facilities. In the past that form was based primarily on the architect's aesthetic ability and the function considered primarily the product of the facility owner. While architects in the past had substantial skills in integrating these two areas, they were not challenged by the complications that have now dramatically changed the rules for the design and construction of modern facilities.
Aesthetics must still play a major role in the development of facilities, if the facility is to meet the needs of the owner as well as the needs of society. Aesthetics and facility function however, must now be the advanced product of a vastly more complicated design process that uses current information on present and future Organizational Development, Human Behavior Factors and Regulatory Compliance, as well as a myriad of new technical information.
The integration of this new comprehensive approach to facility design is the future of architecture and organizations that use this approach in the design of their facilities have placed themselves at a significant competitive advantage. Our registered architects and staff provide the highest quality professional architectural design, production and observation / inspection services because we integrate this comprehensive design approach into the final facility design. Such an architectural approach includes but is not limited to the following:
PROGRAMMING, PLANNING and PRELIMINARY DESIGN (FIRST PHASE)
A careful analysis of all information that has been gathered on:
A. Health / Safety (OSHA Compliance) & Environmental Management (Hazardous Materials)
B. Architectural / Engineering assessment of sick buildings (Codes, ADA, Fire Safety, etc)
C. Human Factors (Culture and Behavior)
These client requirements are then developed into a three dimensional preliminary facility design. The result of this First Phase design is then discussed in detail and when approved by the client, the Second Phase begins.
FINAL DESIGN (SECOND PHASE)
The final design of a land use plan and/or a facility includes land planning documents, facility plans, elevations, renderings and scale models, as required. This final presentation is reviewed by the client and government entities and upon acceptance, our architects proceed to the next Phase.
CONTRACT DOCUMENTS (THIRD PHASE)
This phase entails the production and coordination of architectural and engineering working drawings and specifications. When these documents are approved by the owner the project is ready for bidding.
BIDDING AND CONTRACT NEGOTIATIONS (FORTH PHASE)
The project is either bid or negotiated. Upon a successful completion of one of these procedures, the construction work is ready to begin and we then proceed to the Fifth Phase.
OBSERVATION AND MANAGEMENT SERVICES - CAN BE ONE OF THE FOLLOWING (FIFTH PHASE):
1. Observation / Inspection of the Project
2 Construction Management of the Project
3. Observation / Inspection and Construction Management under a single contract
This service is provided to insure that the project is constructed as designed and to carefully control cost disbursements. AIA documents are the contractual basis for all work provided.
OUR VALUE
The competitive advantages gained by our approach to architecture are identified below by the following long and short term benefits:
1. Facilities based on proven sustainable architectural design that provides for substantial construction, energy and maintenance savings.
2. Improved Facility Management cost control.
3. Improved employee and user health, productivity and allegiance.
4. Appropriate interfacing of employees & users with, equipment and facilities.
For Additional information contact us:
PHONE 952-544-0975
ADDRESS 1824 ESSEX ROAD
MINNETONKA, MN 55305
E-MAIL [email protected]
